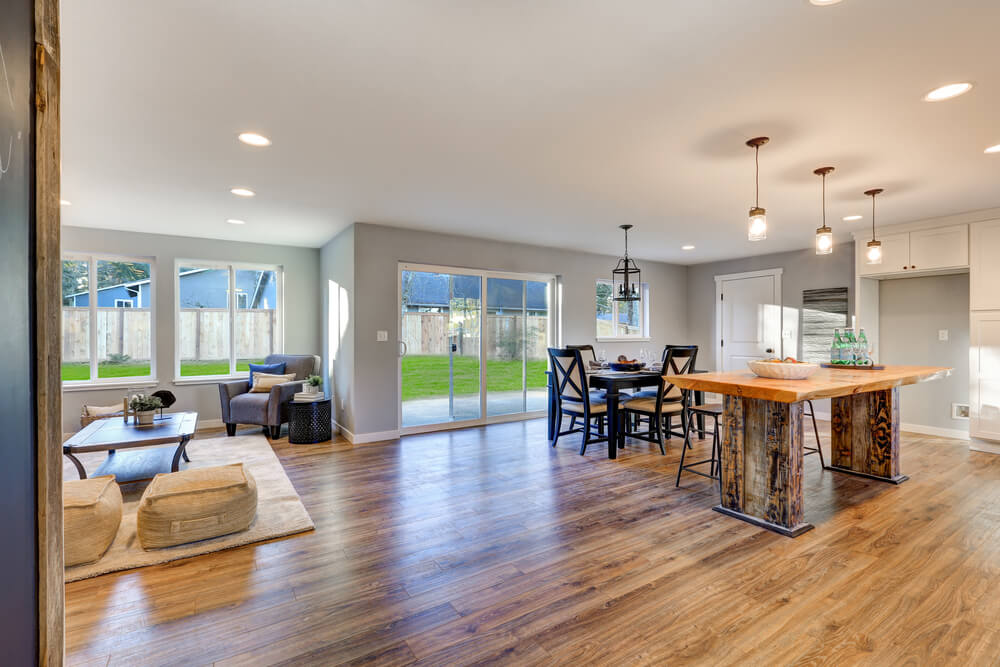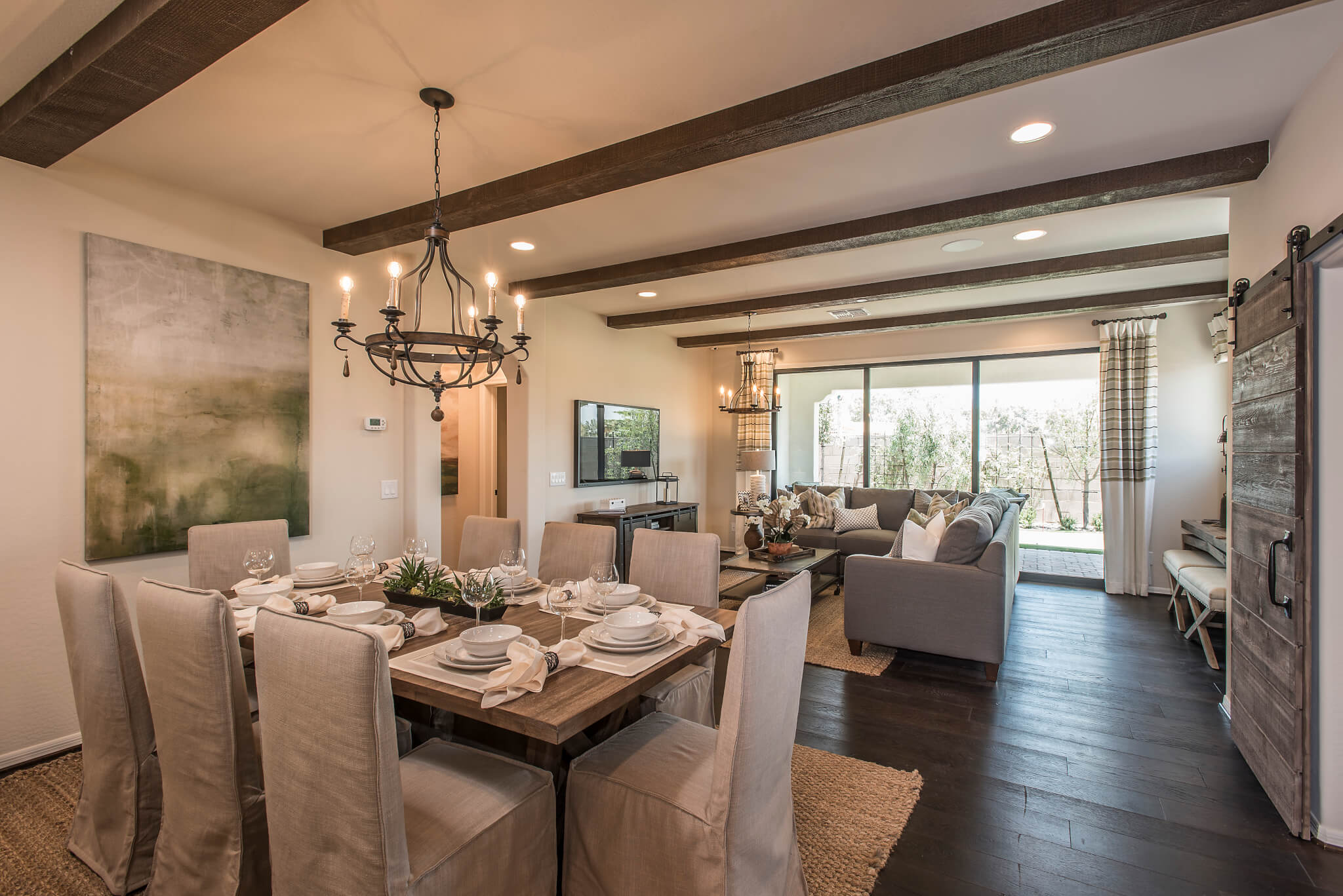The open concept floor plan has been in and out of vogue for some time now. After initially beginning as a “trend,” it is now considered a mainstay. Thankfully, it’s a mainstay that can be transformed into an asset no matter the current industry trends. The perks of an open floor plan are many, from encouraging social interaction within the home to creating more usable living space. However, it does present a challenge when creating a cohesive theme that will flow nicely from room to room. Thankfully, we have compiled the following tips on how to decorate an open floor plan to get the most out of your new home:
Use Area Rugs
Define each space as unique. One easy way to do this is to add area rugs to various spaces. Not only does this help identify the purpose of a space, but they also make the room feel grounded, especially if the room is overly spacious.
Arrange Furniture to Create Proper Foot Traffic
Use your furniture to guide foot traffic. In the same way we mentioned using rugs, you can also employ the use of a furniture arrangement to create ideal foot traffic patterns. For example, let’s say you have a huge room that needs to serve several purposes. Identify these purposes and how you want guests and members of the family to move throughout the space. Then, arrange furniture in a way that guides them.
Warm Rooms With Accent Colors
You can use accent colors but make sure you have a cohesive color theme. Stick with colors that are on the same color palette. Then, select two or three accent colors to warm up the room.
Quantify Each Space With a Prominent Fixture
Another to help break up a huge space, like that created with an open floor plan, is to use prominent fixtures to indicate various areas. It could be a large piece of wall art, a shelf, or other similar items — anything to anchor the area.
Ensure Every Area Has Proper Lighting
No area of your open space should be poorly lit or dim. Make sure each individual space has the correct lighting in an open floor plan. For example, you could include pendant lighting in your kitchen and a chandelier over your dining table. Add table and floor lamps to your living room.
Use Consistent Flooring, Trim, and Paint
When you can, stay consistent on your paint choice, trim, and flooring variety. Obviously, your open floor plan flows from one room to the next with no walls to break it up visually. Therefore, you don’t want to have carpet in the living space and tile in the dining space when there is no wall in between. Try to create some uniformity.
Repeat Patterns in Different Parts of the Home
Unlike more divided floor plans, with an open concept, you have to think about more than the one room for which you are decorating when choosing patterns for pillows, rugs, window treatments, etc. After all, you might be able to see from your front door, all the way through to your kitchen. Therefore, you don’t want to select a pattern for the living room that will clash with the dining room, etc.
Match Furniture Size With Size of Room
Make sure your furniture matches the space in terms of size. For example, don’t expect to use the small pieces you had in a cramped apartment in your huge spacious living room. It simply won’t look right. Learning how to furnish your open floor plan has a great deal to do with purchasing the right sized furniture.
An open floor plan has many advantages. However, they do occasionally present some challenges. Use the tips listed above to get the most out of your open concept home design.
If you’re looking for a home builder in the Phoenix, Arizona area to create your perfect open concept home, contact Cachet Homes at (480) 556-7000 for more information and assistance with bringing your dream home to life.



