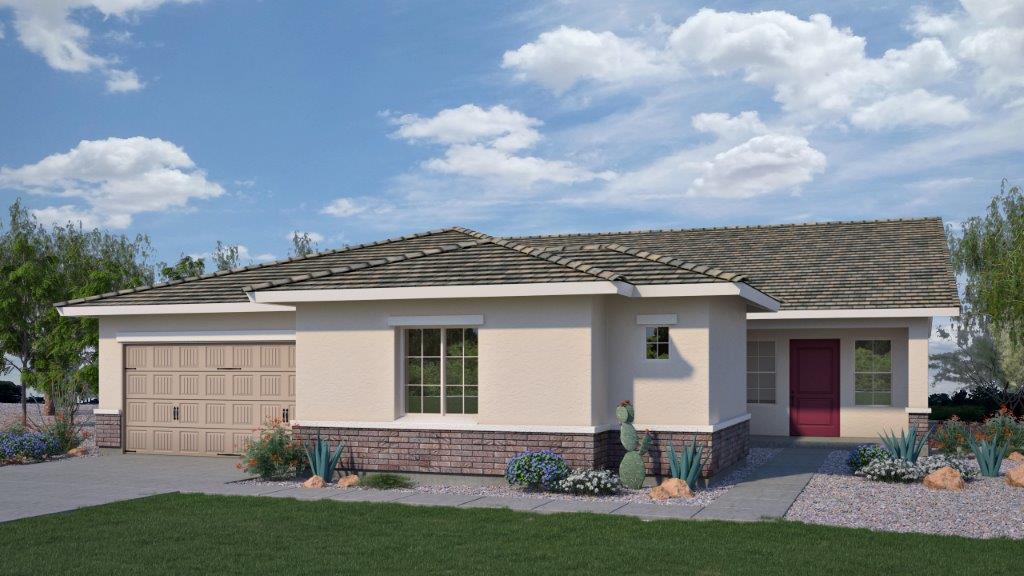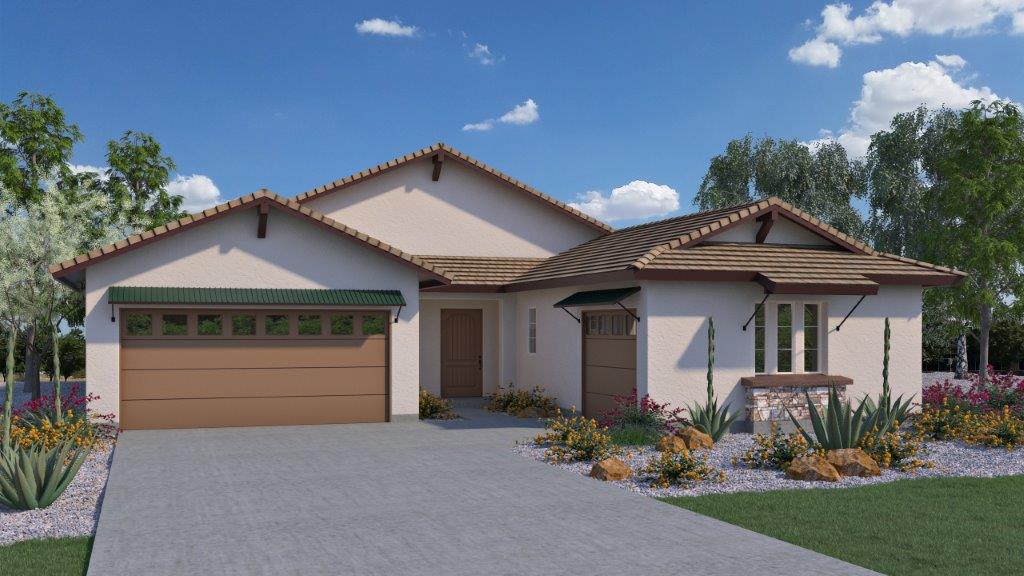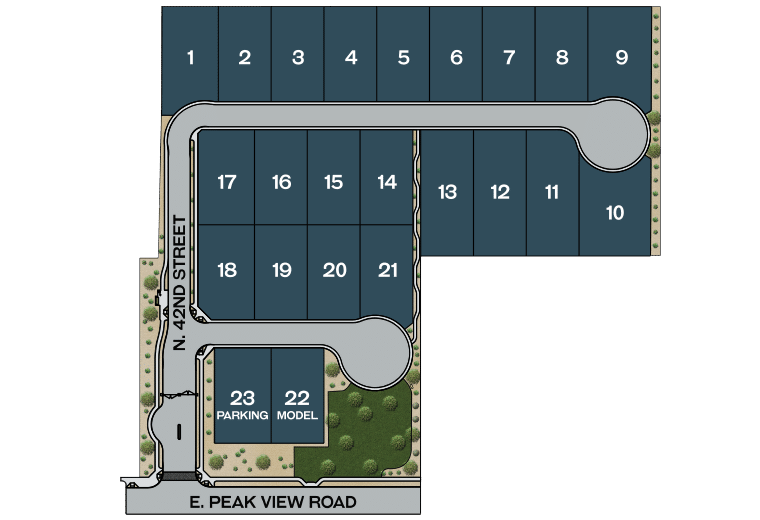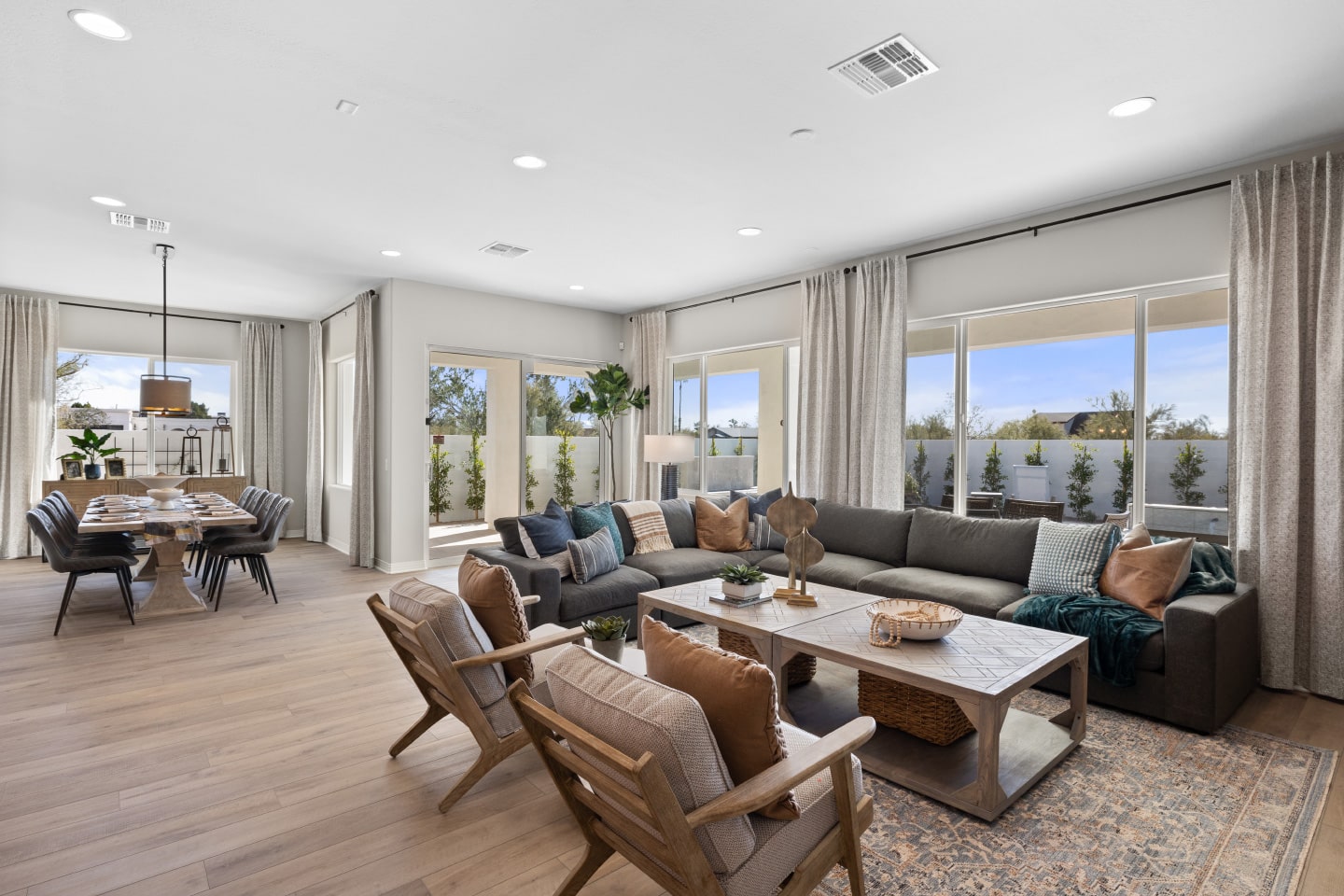
Peak View
Single Level Semi-Custom Homes
Peak View
4211 E. Via Dona, Cave Creek, AZ 85331 | Directions
Located in Cave Creek, Arizona, the Peak View community offers a gated enclave of 23 luxury homesites situated close to the Sonoran Mountain preserve, with convenient access to nearby shopping and dining and the Loop 101. Peak View offers three single-level homes ranging from 2,882-3,264 SF and features expansive open-concept home designs.
Planning to visit outside of office hours?
Limited Time Offer – Take an Additional $40K Off Two Move-In Ready Homes
Call 480.908.4664 for details!
Floorplans
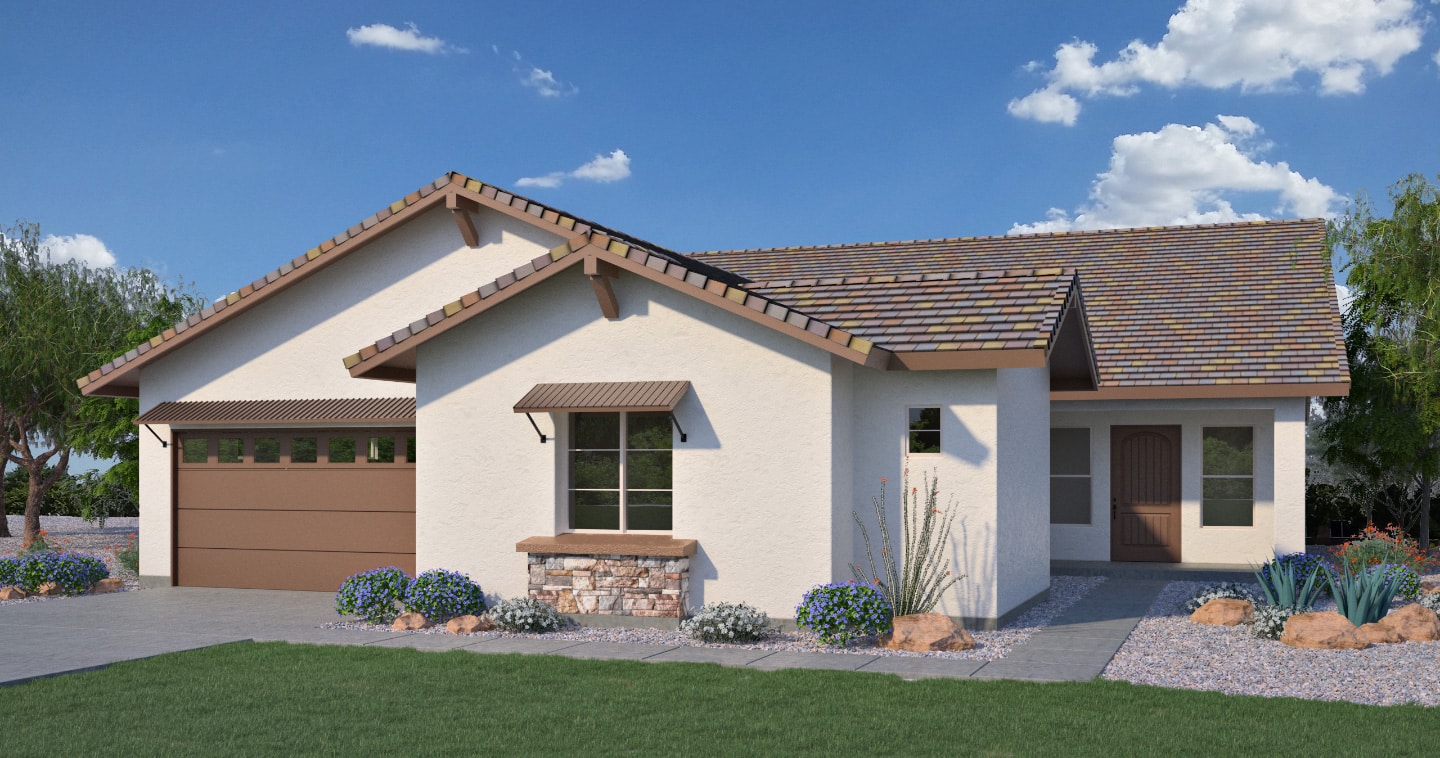
Noble
Plan PV1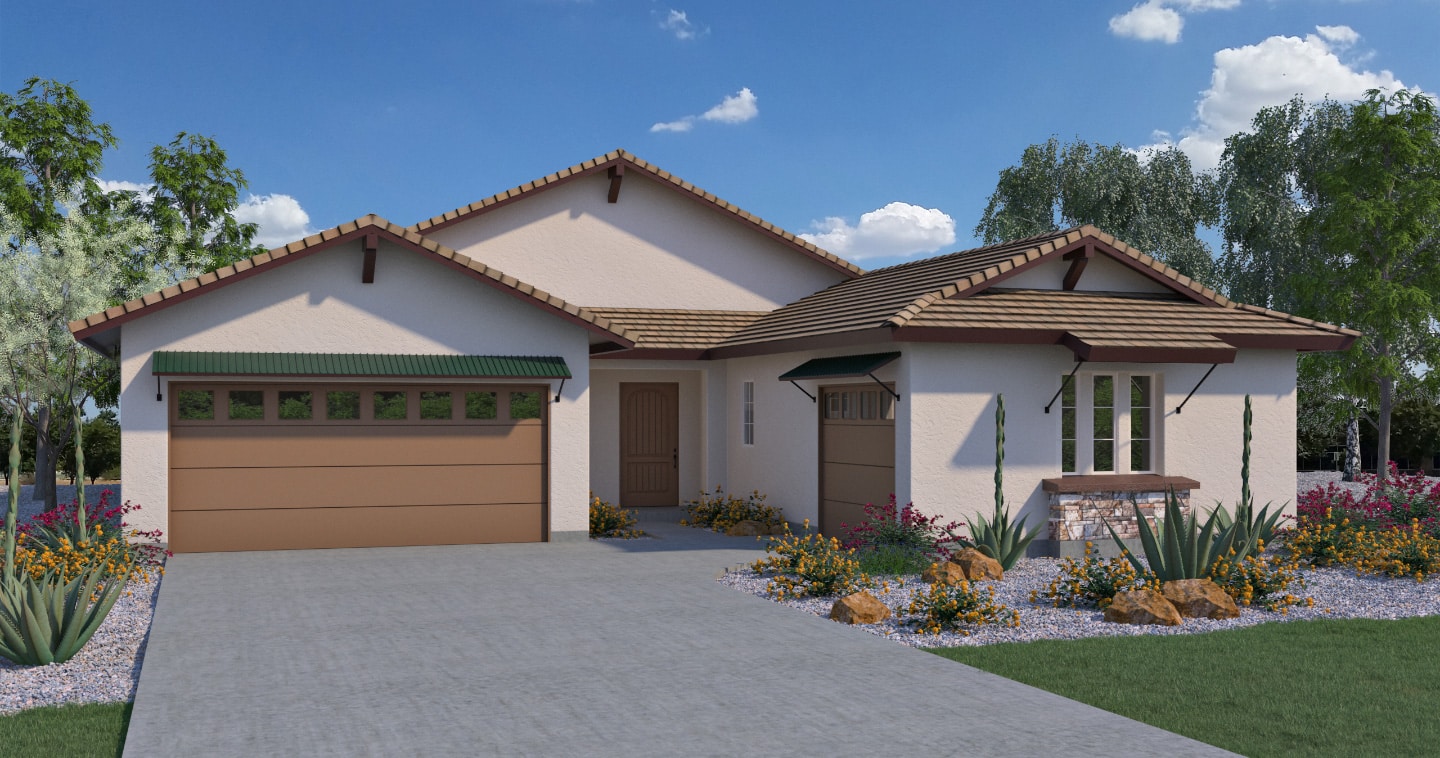
Tranquil
Plan PV2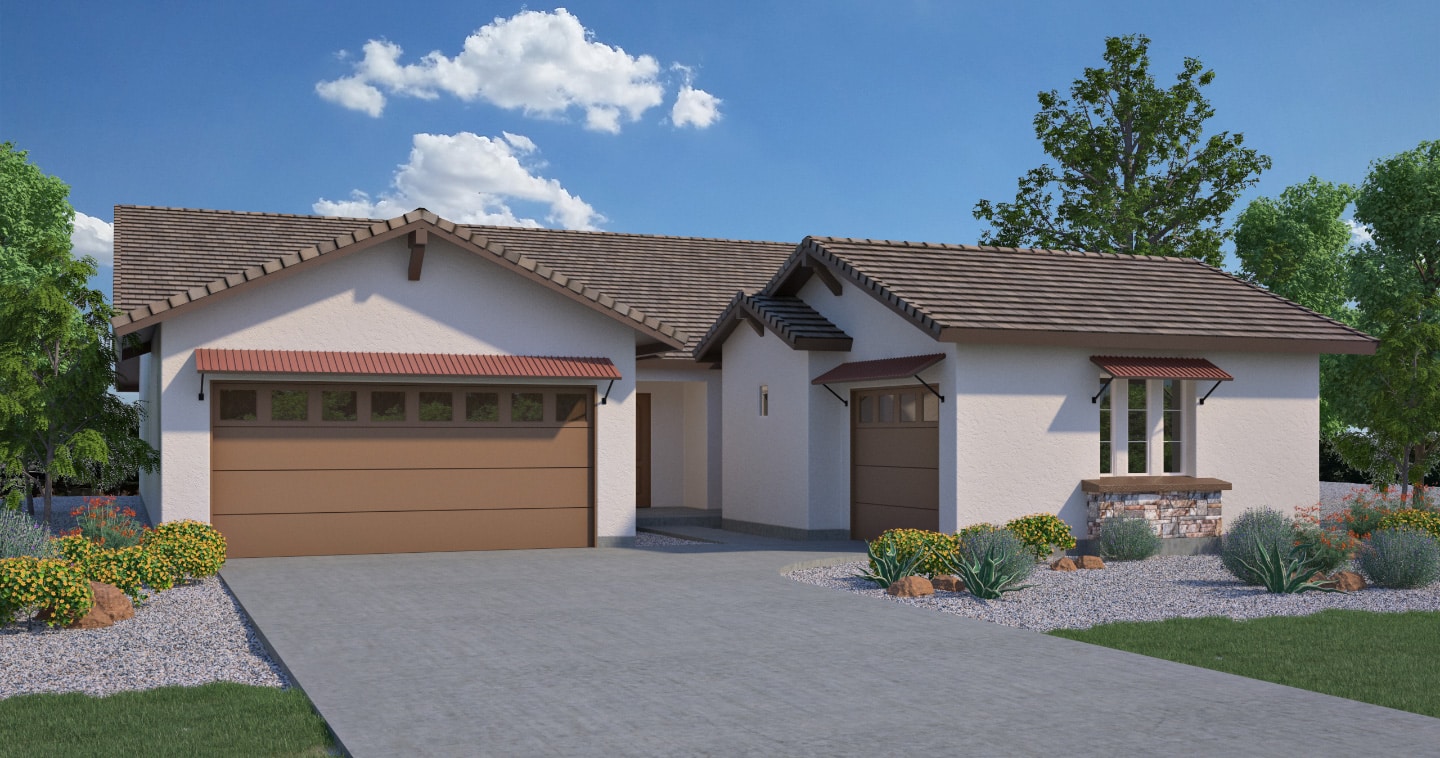
Unity
Plan PV3Quick Move-Ins
Print List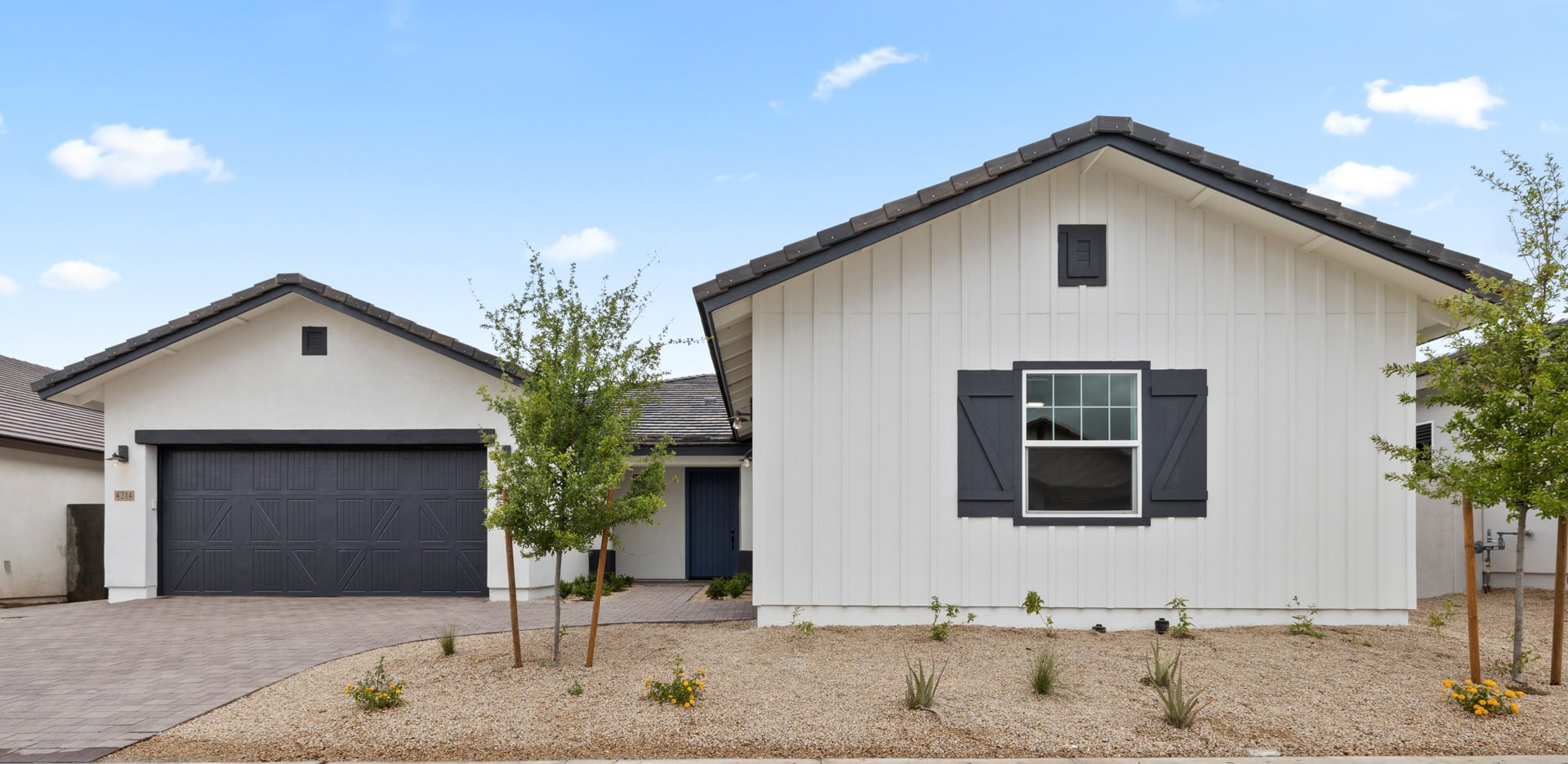
Homesite 3
Tranquil — Plan PV24214 E. Hunter Court , Cave Creek , AZ 85331
Available Now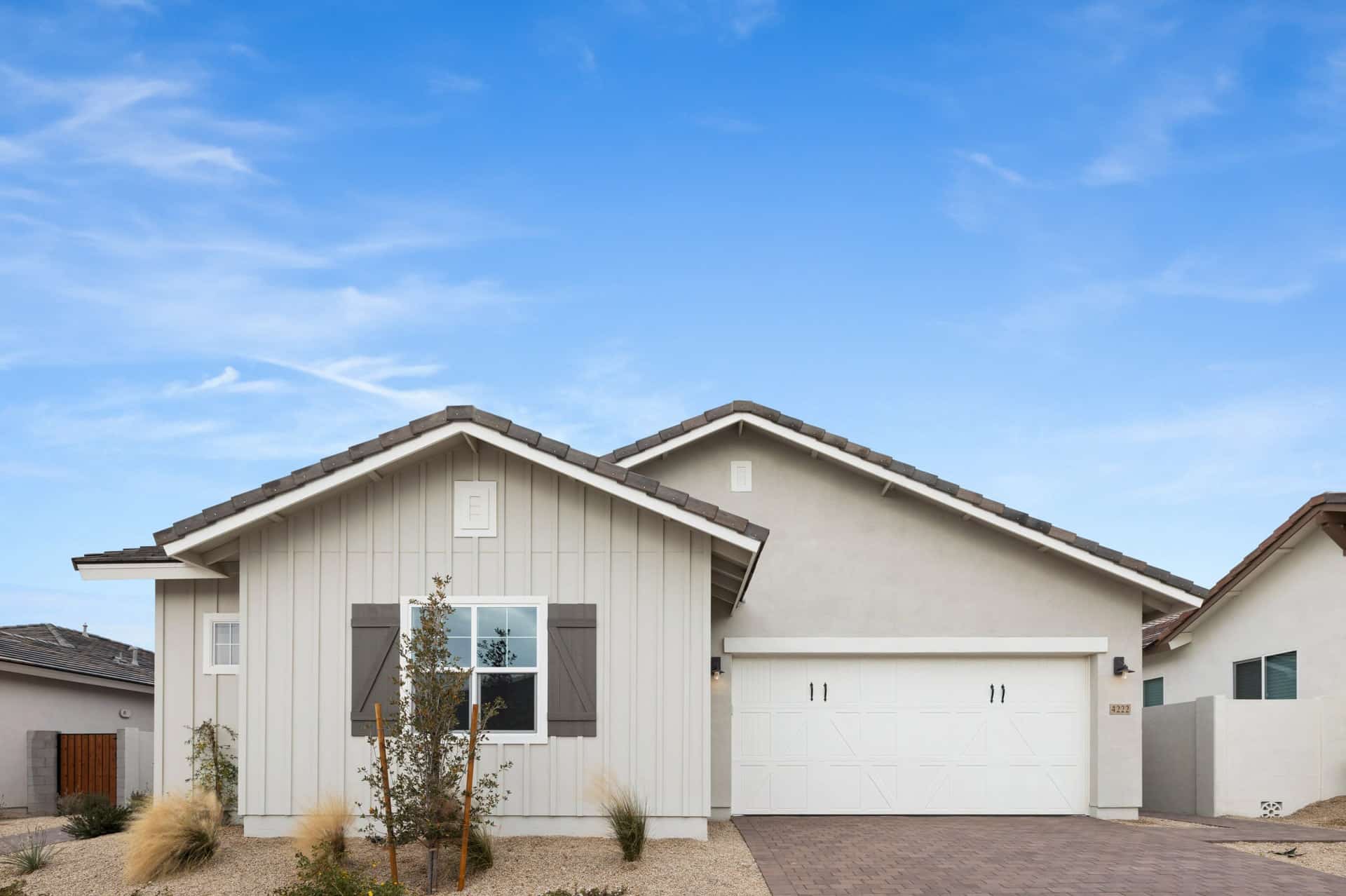
Homesite 5
Noble — Plan PV14222 E. Hunter Court, Cave Creek, AZ 85331
Available Now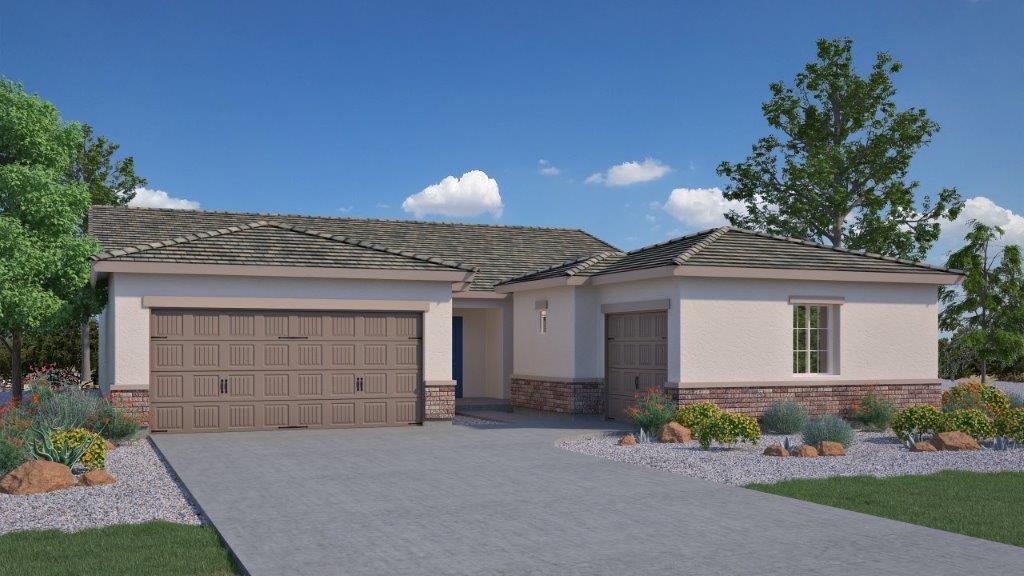
Homesite 1
Unity — Plan PV34206 E. Hunter Court, Phoenix , AZ 85331
Coming Soon
Homesite 16
Unity — Plan PV34213 E. Hunter Court, Cave Creek , AZ 85383
Coming SoonCommunity
Amenities at Peak View
Located in Cave Creek, Arizona, the gated Peak View community offers a gated enclave of 23 luxury homesites situated close to the Sonoran Mountain preserve, with convenient access to nearby shopping and dining and the Loop 101. Peak View offers three single-level homes ranging from 2,882-3,264 SF and features expansive open-concept home designs.
- Private, gated entrance
- Single-level, 3-4 garages
- Nearby Sonoran Mountain Preserve hiking and biking trails
- 6 miles north of Loop 101 freeway
Schools
- School District: Cave Creek Unified
- Elementary: Desert Willow Elementary
- Middle School: Sonoran Trails Middle School
- High School: Cactus Shadows High School
Utilities
- Electric: APS – 800.240.2014
- Internet/Cable:
- Cox Communications –
623.215.4350 - Century Link – 877.837.5738
- Cox Communications –
- Gas: Southwest Gas – 877.860.6020
- Water/Trash/Sewer: City of Phoenix – 602.262.6251
Dues & Taxes
- HOA Dues: $188/mo
- Estimated Property Taxes: 1%
