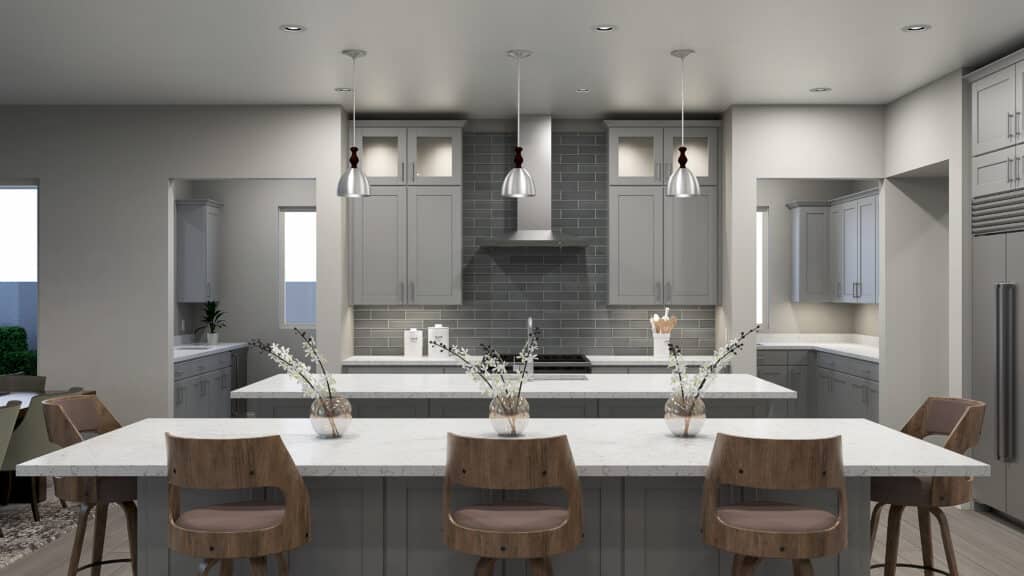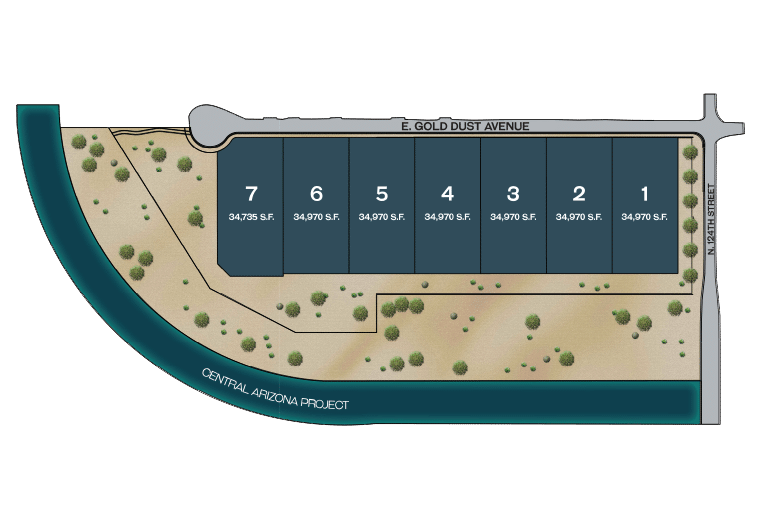
Sterling
Emerald Hills
Sterling
Plan One
This single-level Sterling plan offers up to 5,196 SF of luxury living, featuring 3 bedrooms, 3.5 baths, an expansive game room, office, and a spacious 4-car garage. Elevate your lifestyle with custom upgrades, including a casita and pool house, creating a private sanctuary for relaxation and entertainment.
Phone
Emerald Hills
124th Street and Gold Dust | Directions
Elevations
Gallery/Tour





