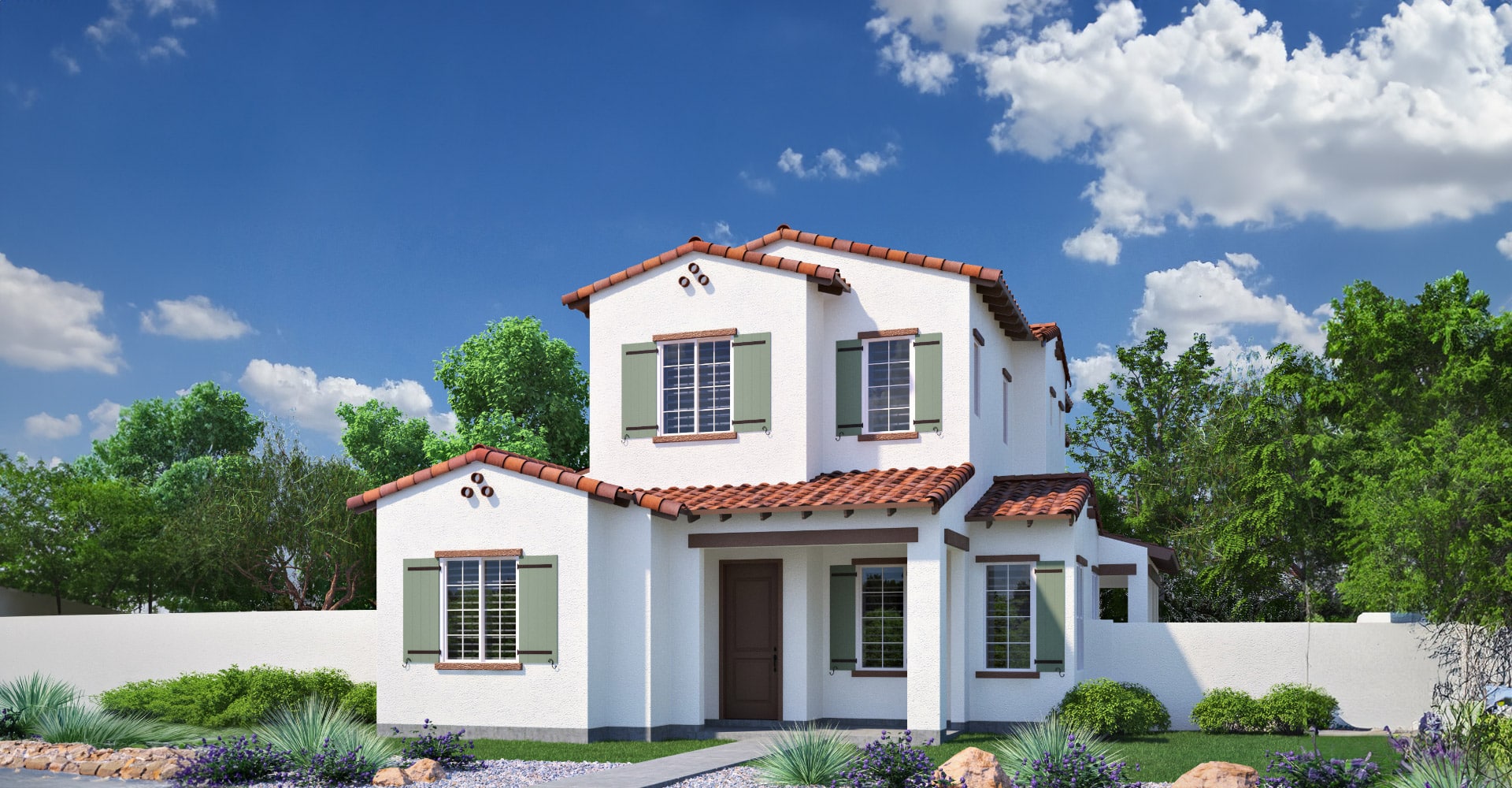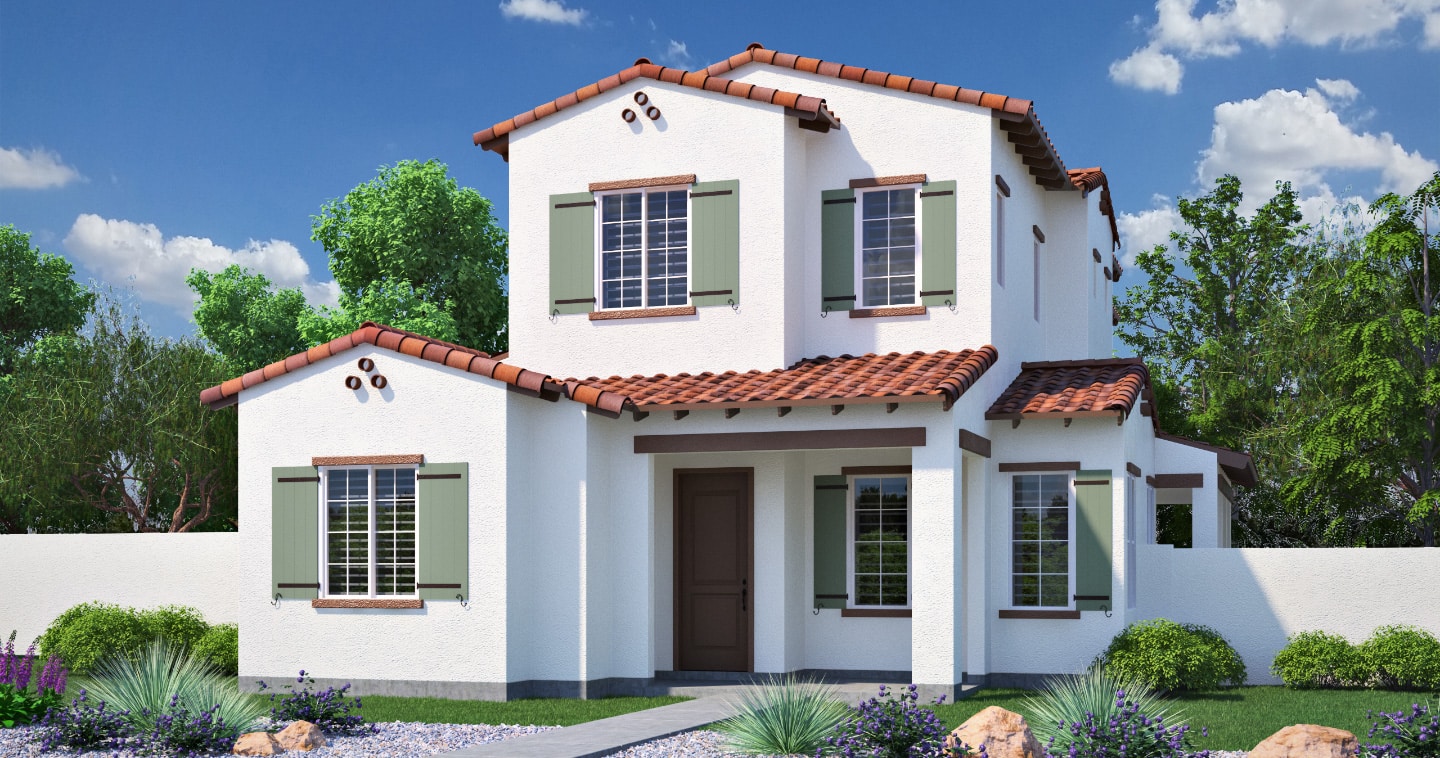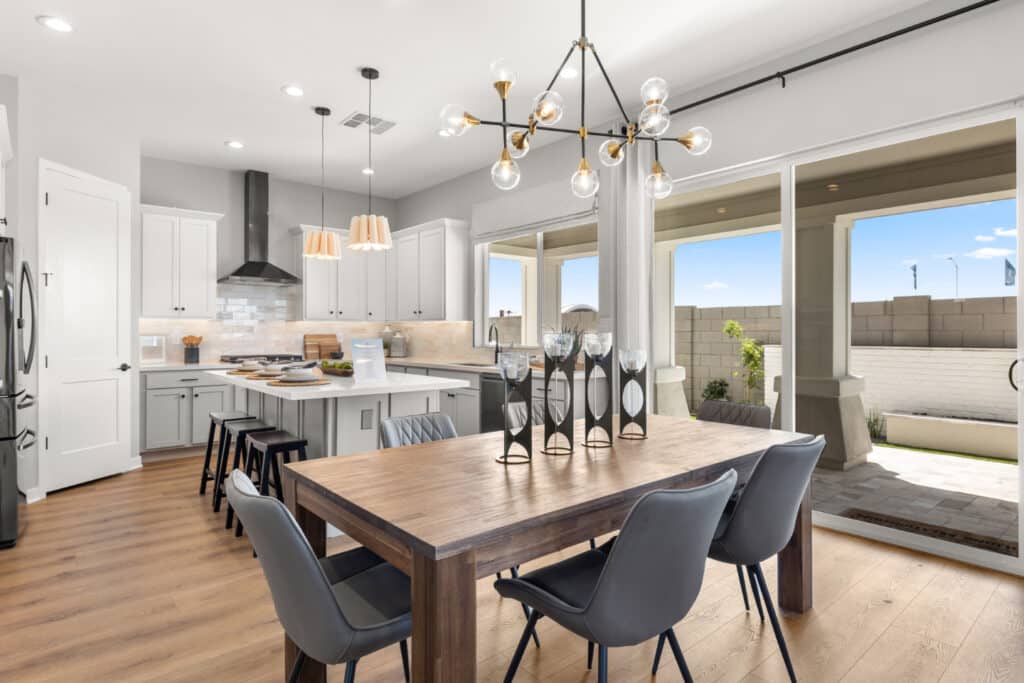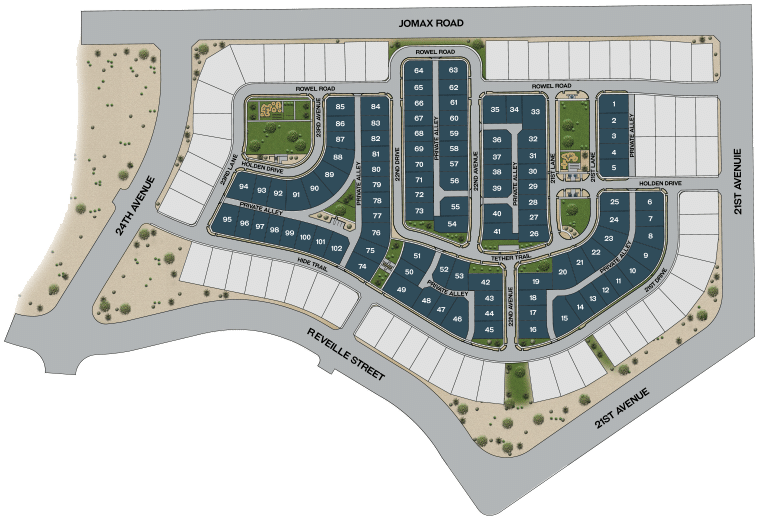
Harmony
Retreat Collection
Harmony
Plan 492
The 2,518 SF two-story Harmony plan offers an open-concept design with a downstairs home office for privacy, along with a spacious kitchen, dining and great room. Upstairs, you’ll find a family loft area, an expansive owner’s suite with a sitting area, 2 secondary bedrooms, and 2 bathrooms.
Retreat Collection
26417 N. 21st Lane | Directions
Elevations
Gallery/Tour












