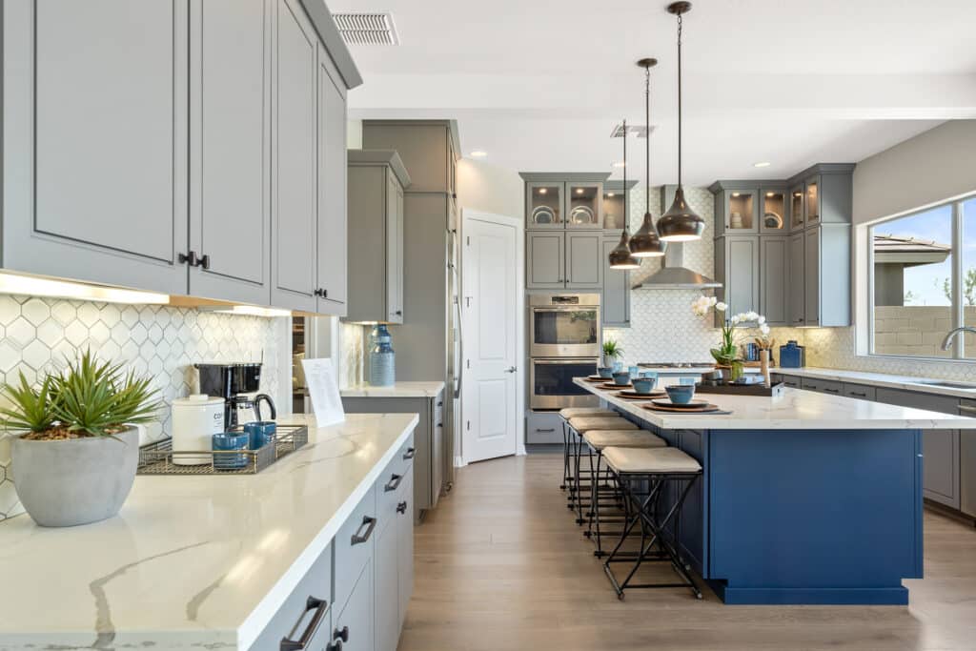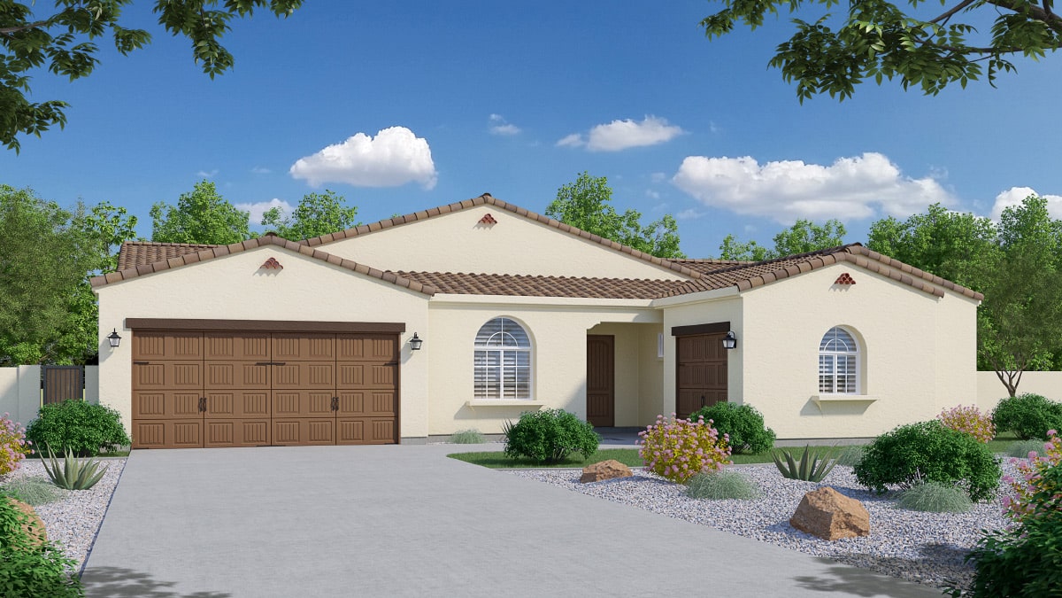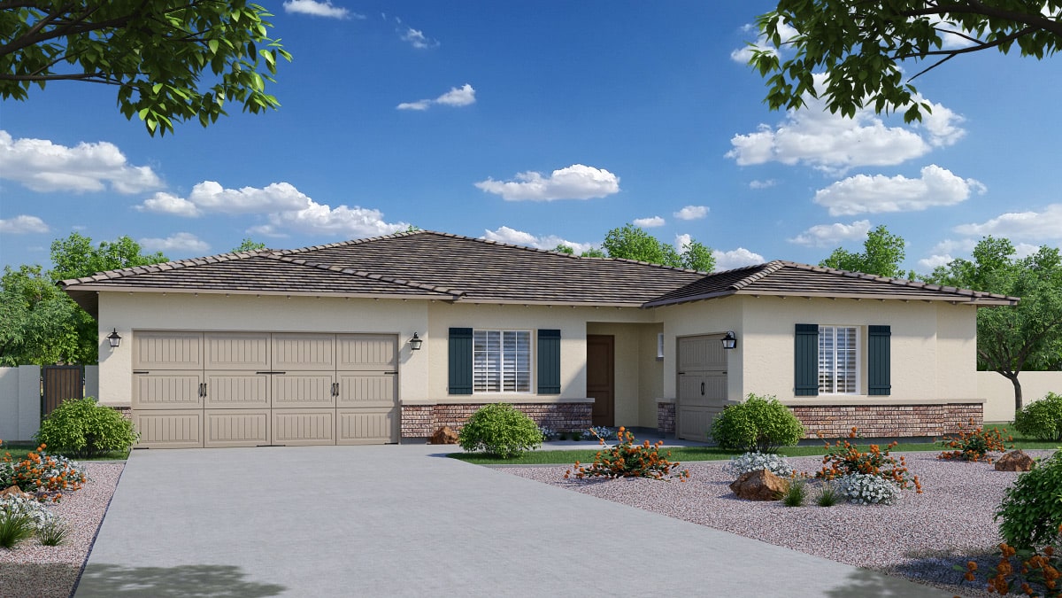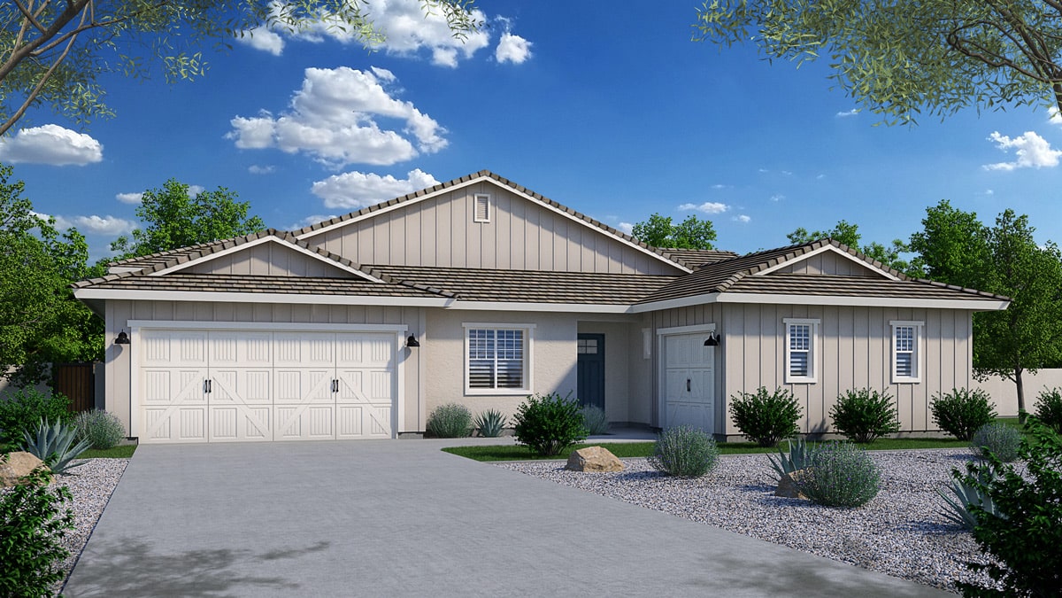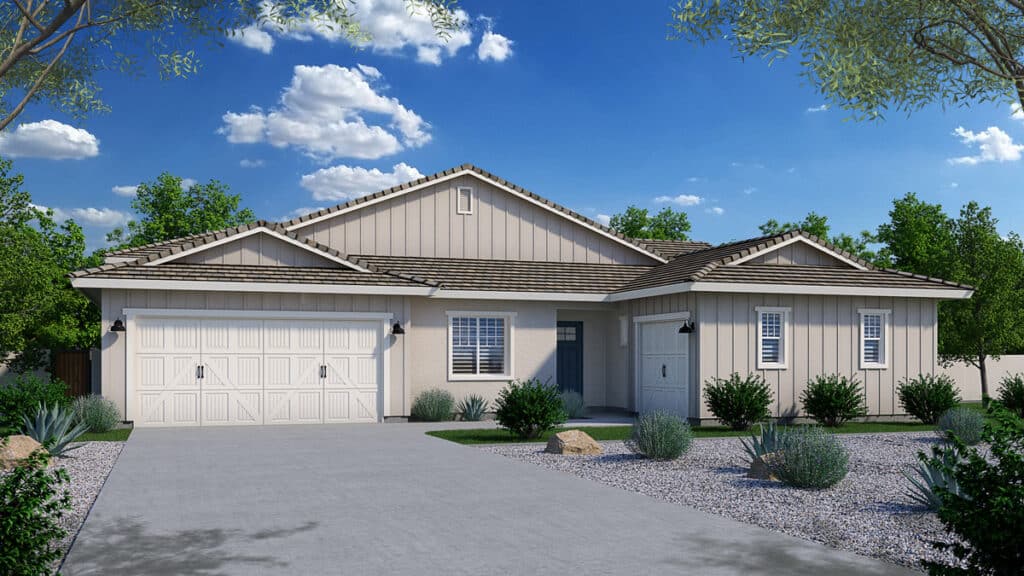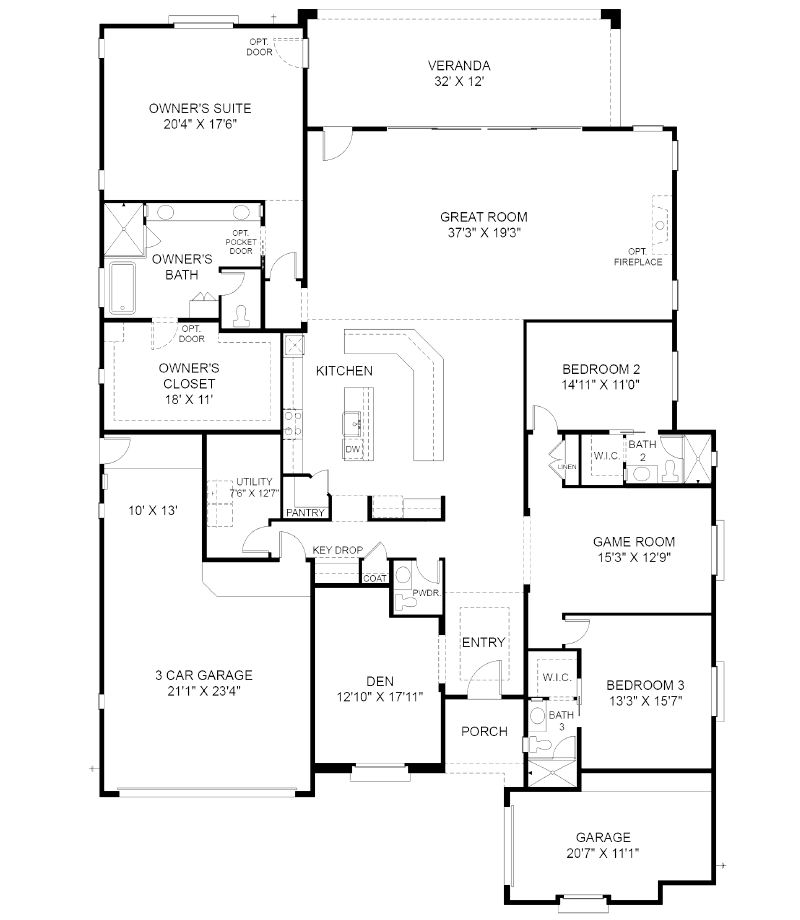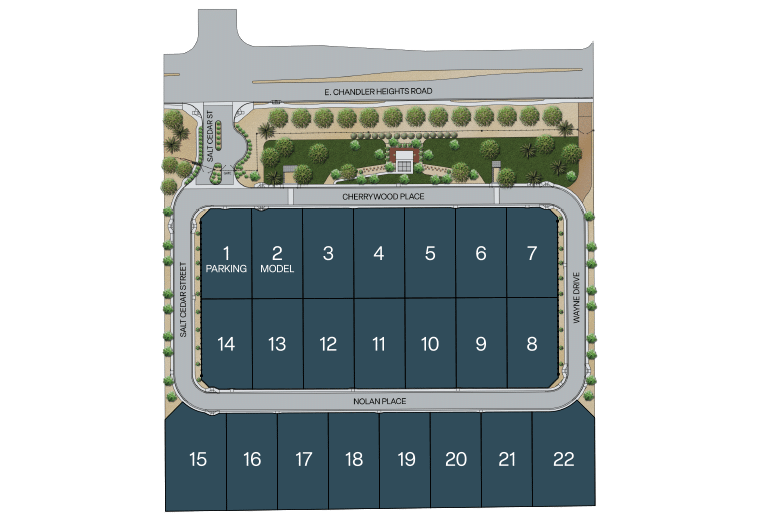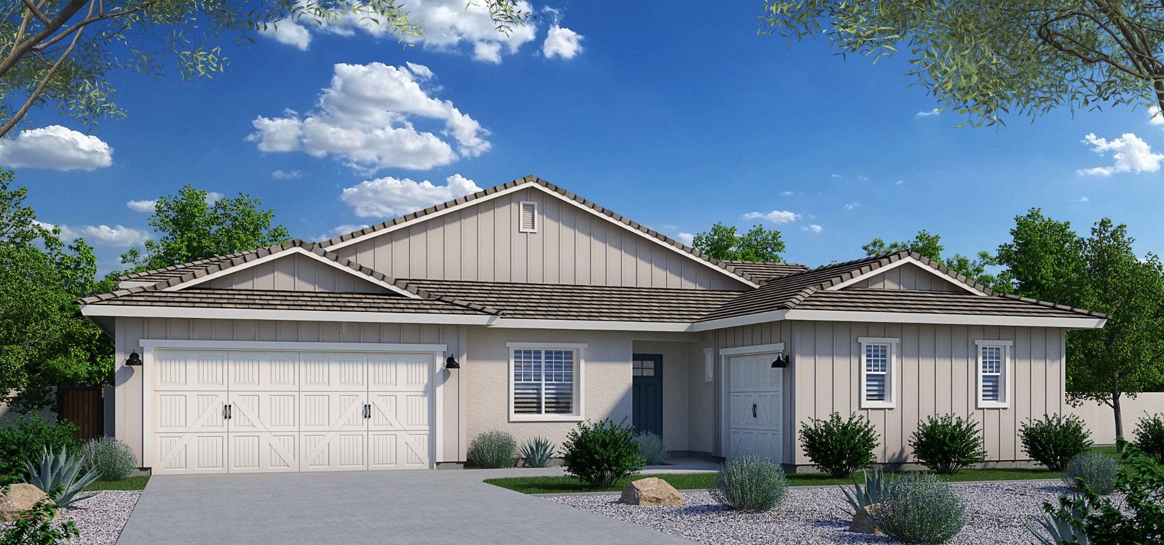
Aspire
McKinley Glenn
Aspire
Plan MG1
The 3,610-3,887 SF single-story Aspire plan offers an open-concept design with spacious kitchen with two islands perfect for entertaining, a large great room, split owner’s suite, and options for 2-5 secondary bedrooms, 3.5-6.5 bathrooms, 3-4 garages, a teen/game room, and a wrap-around veranda for outdoor living.
Phone
McKinley Glenn
2153 E. Cherrywood Place | Directions
Elevations
Gallery/Tour
