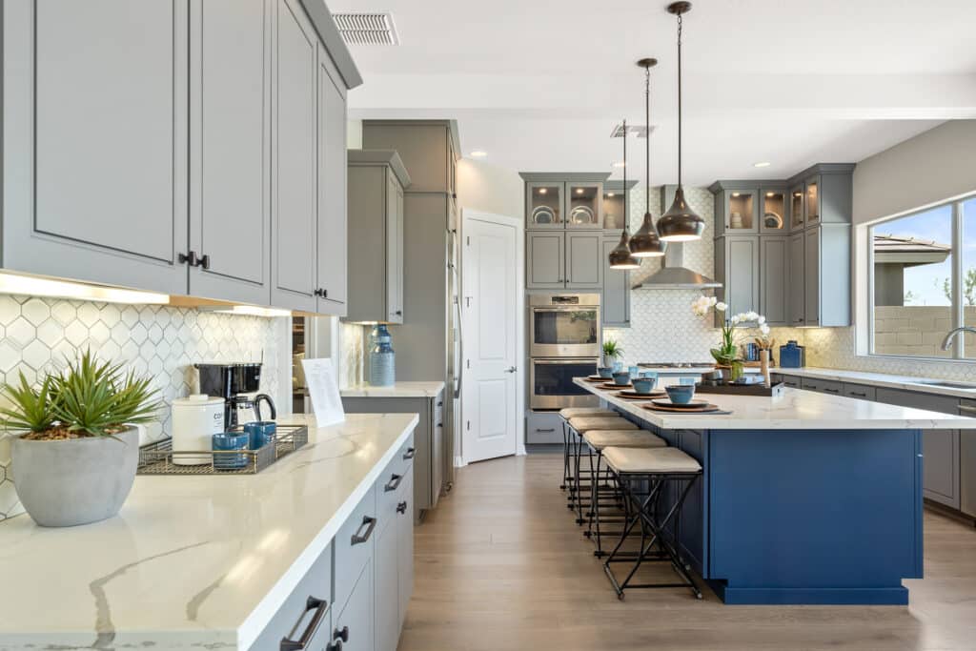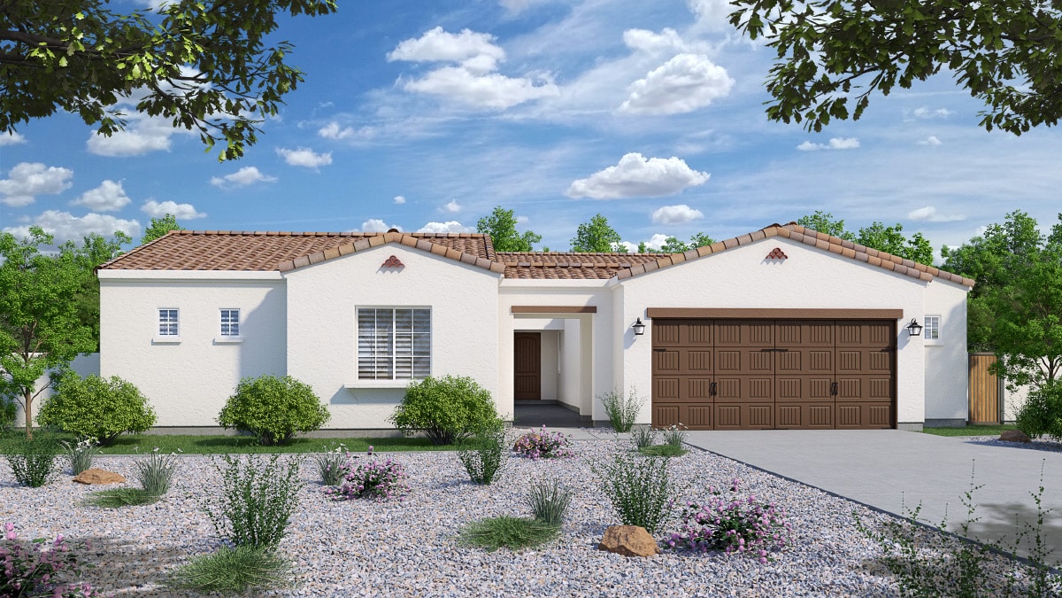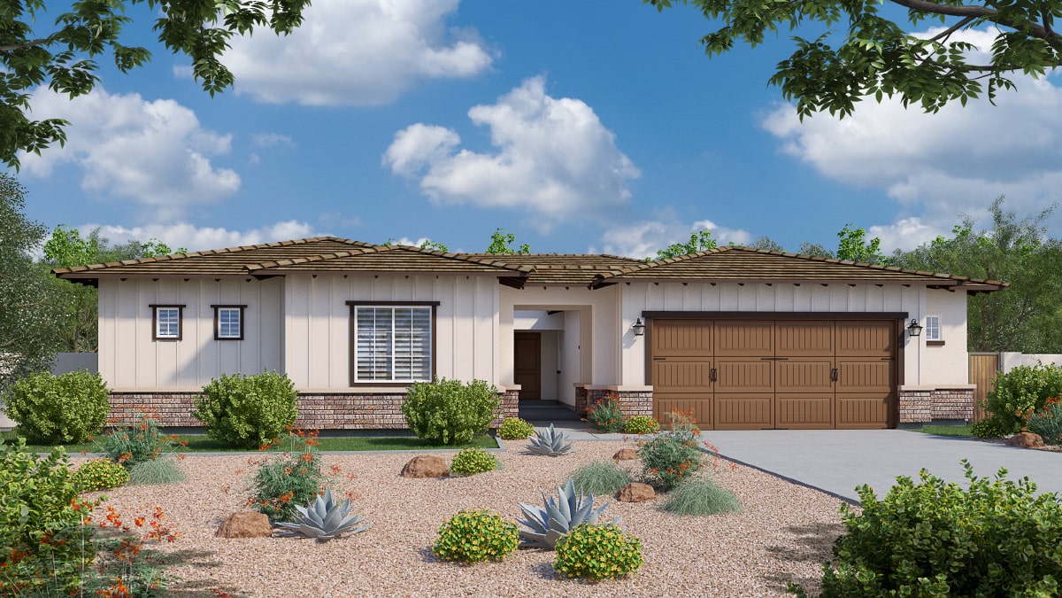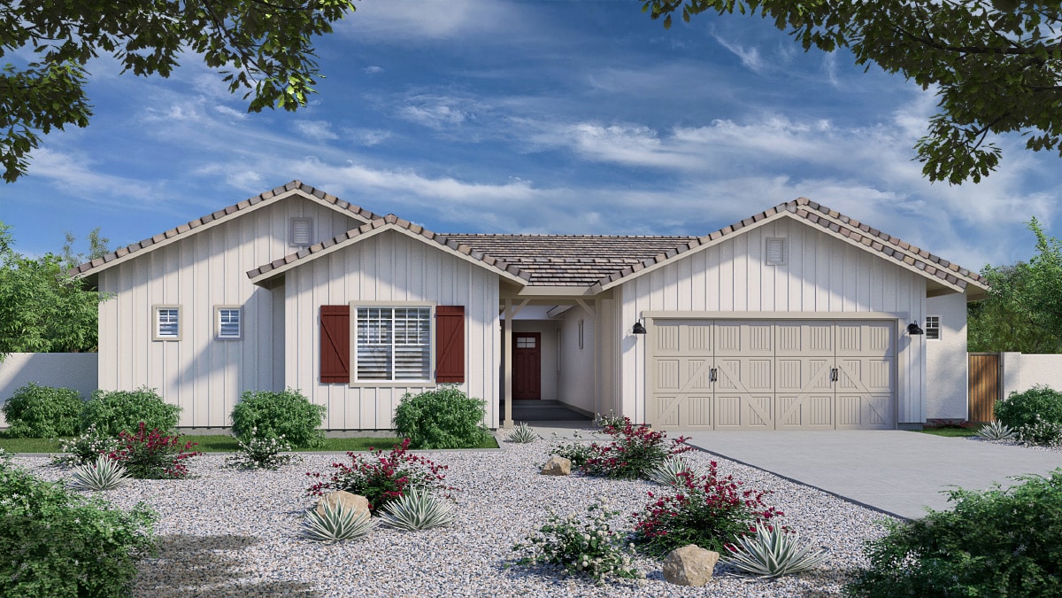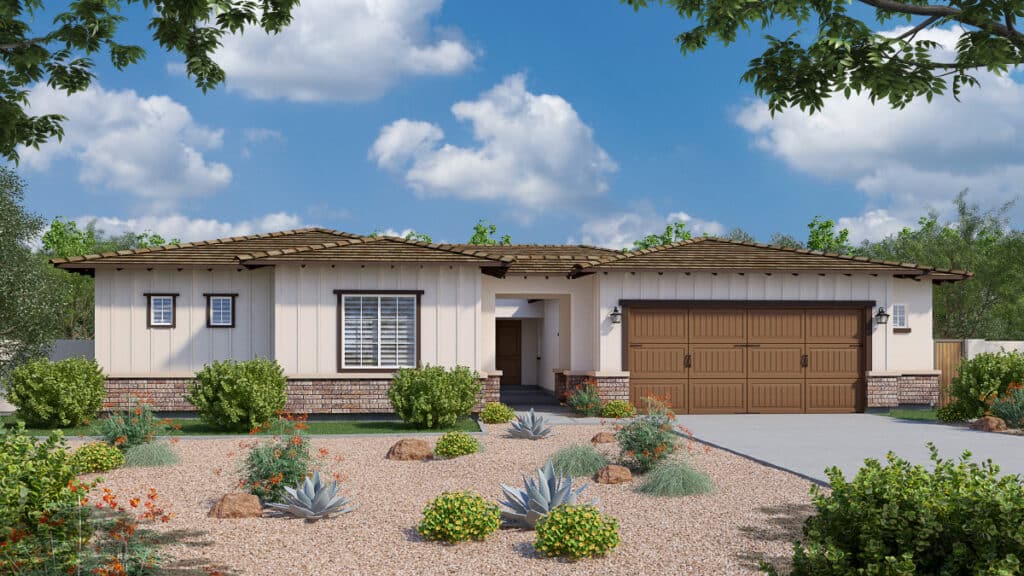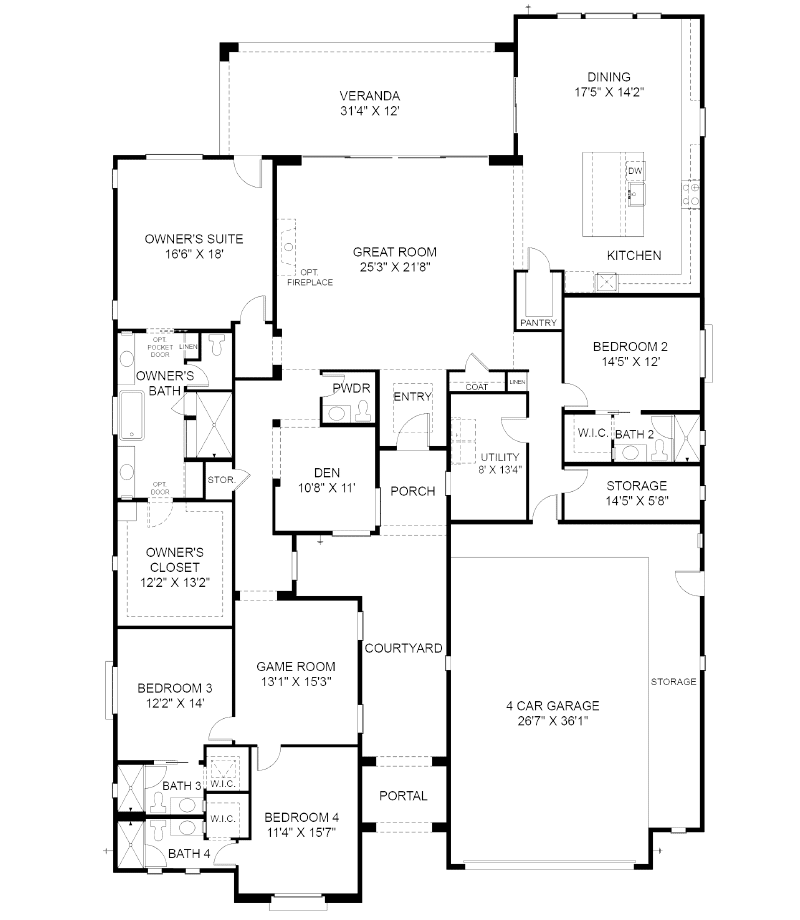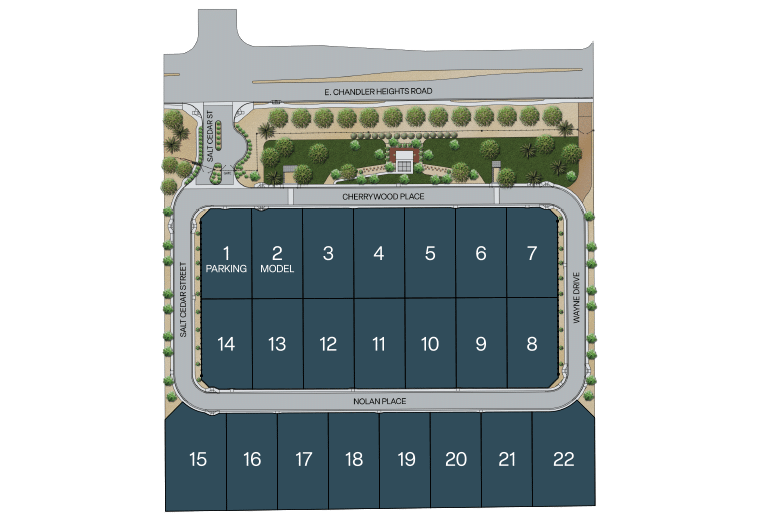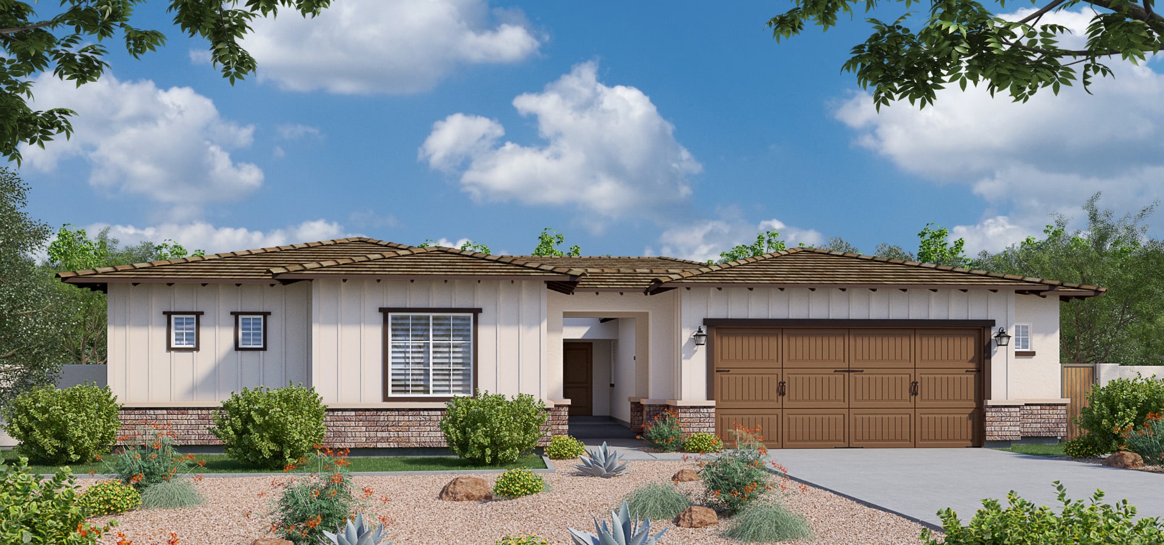
Ascent
McKinley Glenn
Ascent
Plan MG3
The 3,705-3,921 SF single-story Ascent plan welcomes you with a spacious courtyard entrance, expansive kitchen, great room and dining area, den, teen/game room, split owner’s suite, and options for 3-4 secondary bedrooms each with their own en-suite bathrooms, and a 4-car garage.
Phone
McKinley Glenn
2153 E. Cherrywood Place | Directions
Elevations
Gallery/Tour
